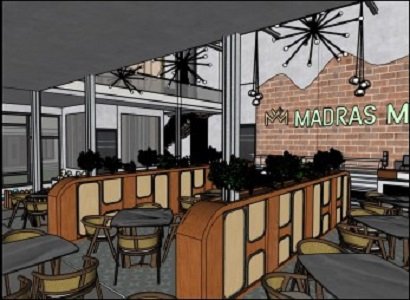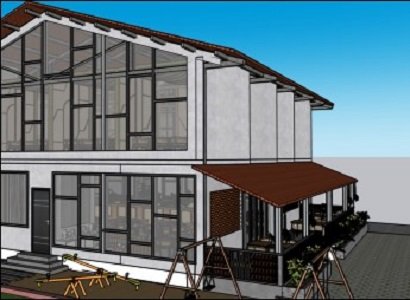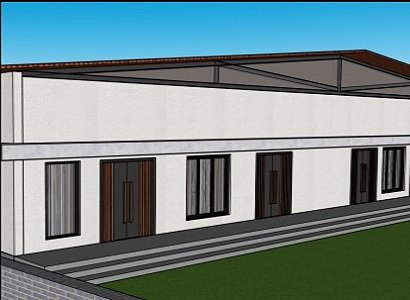Beyond Boundaries: Exploring the Intersection of Space and Experience
This Project is about G+1 Banquet Hall and G-M Restaurant of Space 18250 Sq.ft
Initially. Lights has been selected for every individual Space based on their demand and architectural layout.
Lighting Calculation has been done using Manual method and Socket selection has been done
Total Connected Load has been calculated with load distribution Schedule for specified spaces as per client demand
Cable and Circuit breaker sizing for every Sub circuits and Main DB
Transformer Sizing for the TCL ca culated for this Project.
The building has been designed and calculated for the water supply demand, tank sizing, pipe sizing for drinking domestic and flushing water.
The building is designed with proper drainage system and its pipe sizing.
The building is designed with storm water system with storage tank.
The area is calculated for heat load calculation for refrigeration using heat oad sheets and HAP software.
Ductable FCU units for every individual space with Linear Grills or Slots and Split Units has
been Preferred based on need.
Duct Sizes and Materials is selected using Mcquay Duct Sizer Software.
The Buiding is ca culated for necessary Fire Extinguishers and Fire Hose ree on every Required area with its type.
Connections from Firefighting Equipment's to panel is made.
Sustainable Design
Ehsan Tower integrates a myriad of sustainable design strategies, including passive cooling techniques, green roofs, and energy-efficient systems. These initiatives not only reduce the building's carbon footprint but also lower operational costs and enhance overall comfort for residents.
Seamlessly integrating sustainability
Community engagement, and architectural excellence
Project exemplifies the firm's unwavering commitment to shaping a more resilient and equitable future









